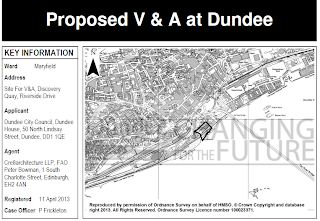The Committee papers described the application as follows:
1.1 The proposal under consideration seeks full planning permission for the construction of the V and A at Dundee museum building and extension to Riverside Walk. As part of the enabling works for the proposed V and A at Dundee site the existing Craig Harbour is to be infilled.
1.2 V and A at Dundee is a proposal for an international centre of design for Scotland. It will celebrate Scotland’s historic importance in design and host major exhibitions of international design that will appeal to the widest public and help develop understanding of our own and others’ cultural heritage. V and A at Dundee project will provide dedicated exhibition space, interpretation and a range of activities that will allow diverse audiences to see, explore, understand and be inspired by creative evolution and their design heritage, in a way that makes it physically and intellectually accessible.
1.3 The proposal is part of the Dundee Waterfront Development Masterplan which has been developed and is being implemented by the Dundee Waterfront Project (a public sector partnership between Dundee City Council and Scottish Enterprise). The master plan includes the redevelopment of the Railway Station, demolition of the Olympia Leisure Centre and Tayside House along with the reshaping of the current traffic road layout to enhance the relationship between Dundee City Centre and the River Tay.
1.4 The application site measures approximately 1.2774 hectares and will involve the provision of a 3 storey structure with a total foot area of 8,445m2 and overall approximate height of 18.3m (see figures 1 and 2). The Kengo Kuma proposal incorporates a building of international design significance. The internal and external walling is to be constructed in reconstituted stone and concrete to compliment the traditional construction materials used in Dundee.
This approval is clearly an important milestone in the redevelopment of the waterfront in Dundee with immense significance for the city and wider region.
In the period running up to the opening of the V and A at Dundee, there is an enormous amount of enabling work to be undertaken so that Dundee and Broughty Ferry can provide a positive experience for the many tens of thousands of additional visitors that will be attracted to the V and A in our city.

